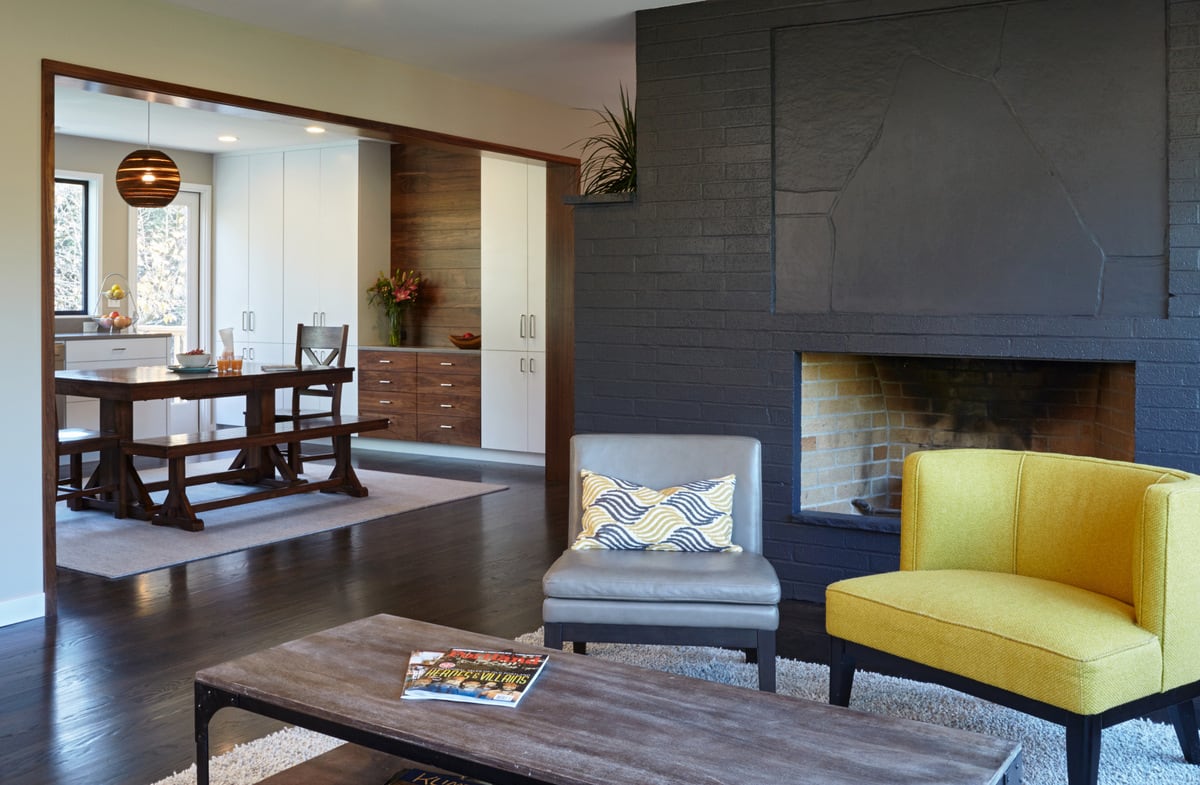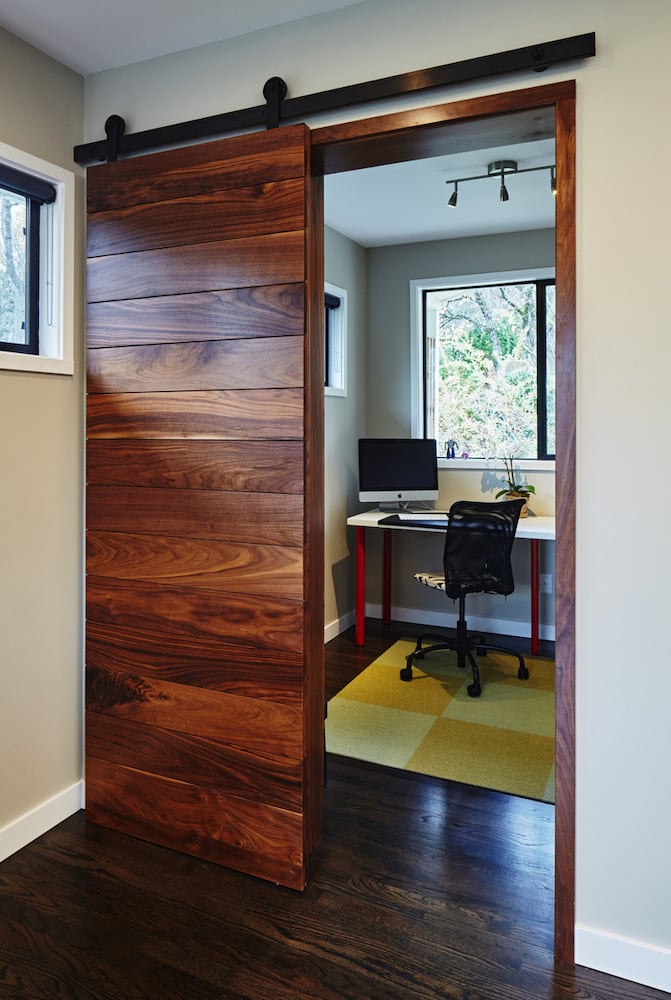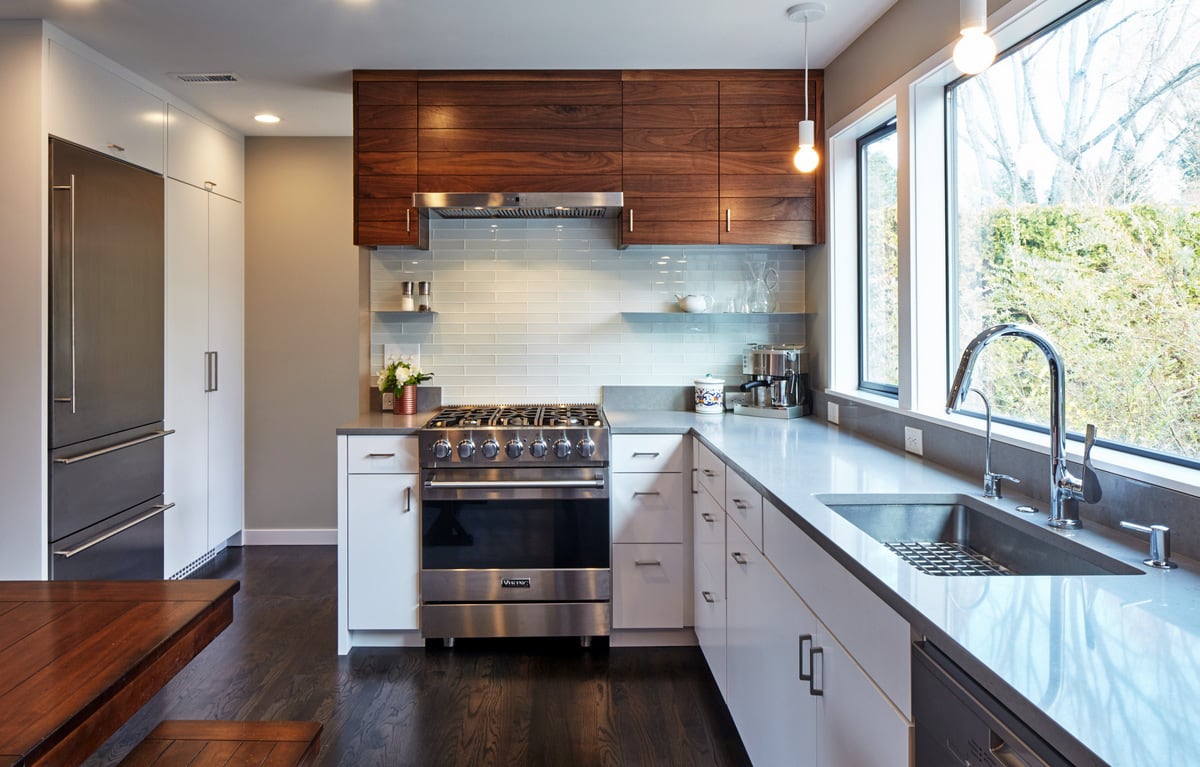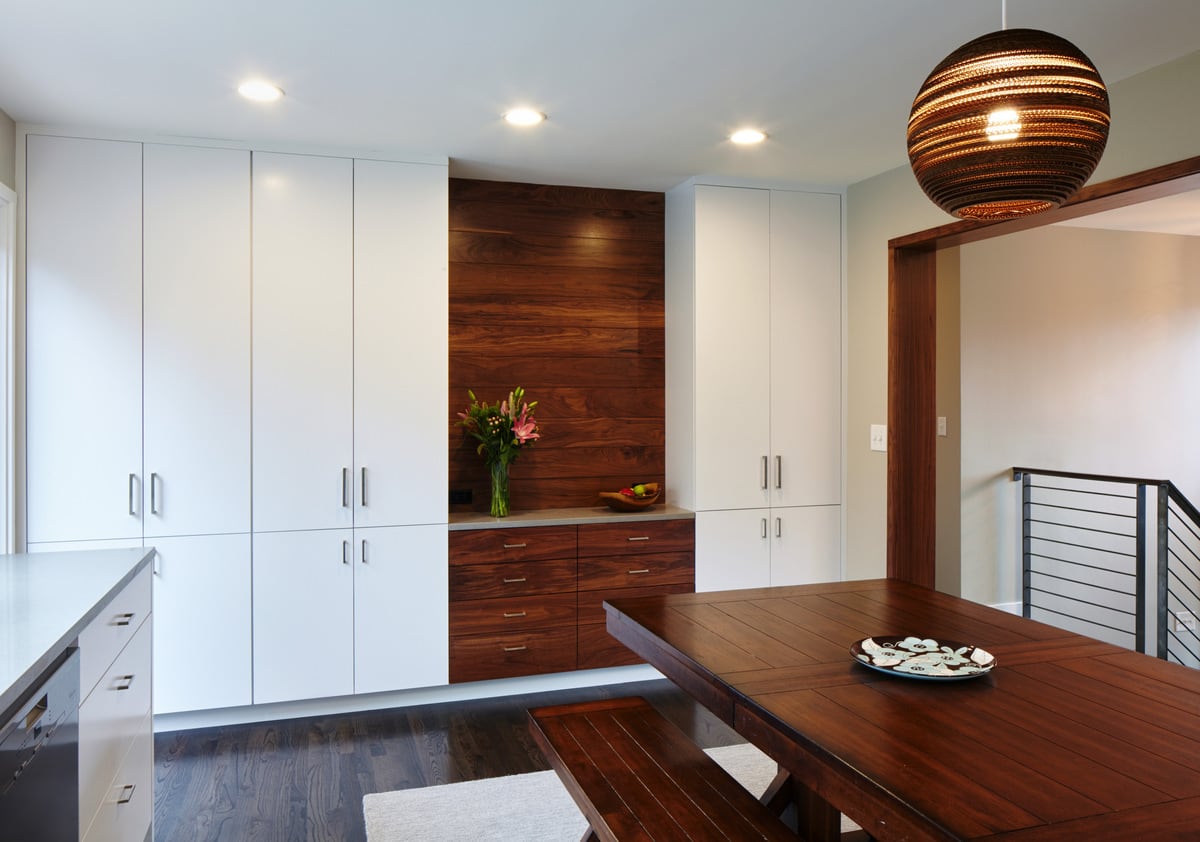Like many homes built in the 60’s, this classic, split-level ranch off Barnes Road had separate kitchen, breakfast and dining areas. The clients, parents of two young kids, wanted to create more flow and openness between the spaces so they could keep an eye on their kids during meal prep. Modern additions included a walnut barn door to the office space, a steel rail with walnut cap in the entry area, and a custom-built front door with custom hardware. The new white oak flooring was stained to perfectly complement the other surfaces throughout the main floor of the home.
Designer / Gusto Design Studio






