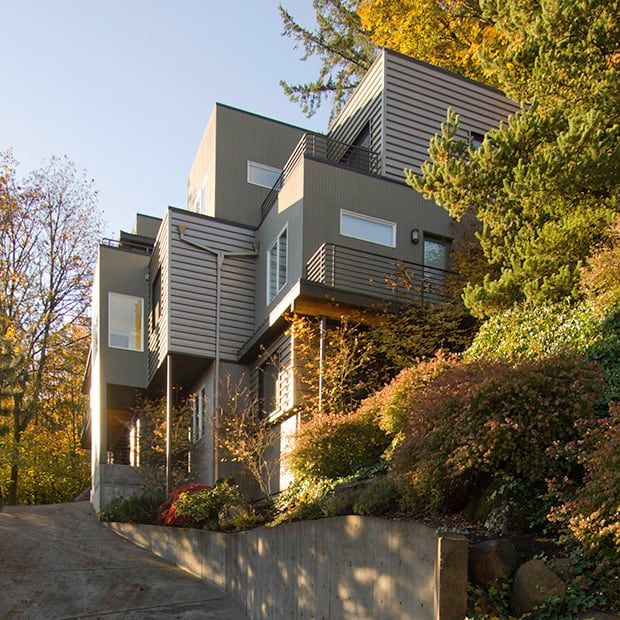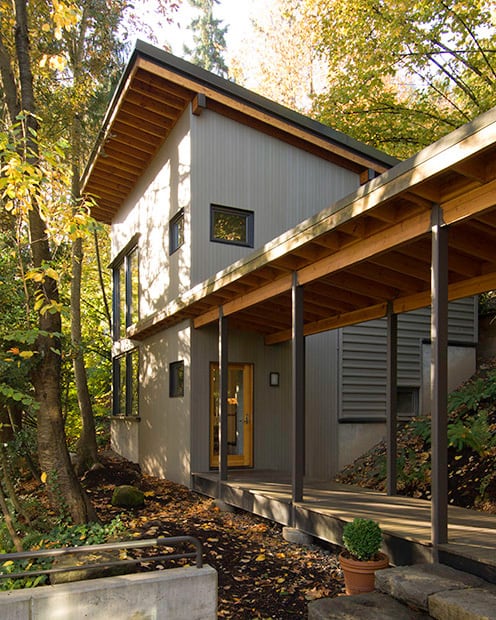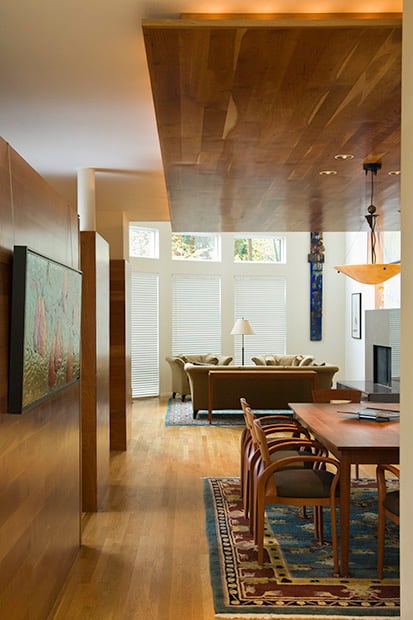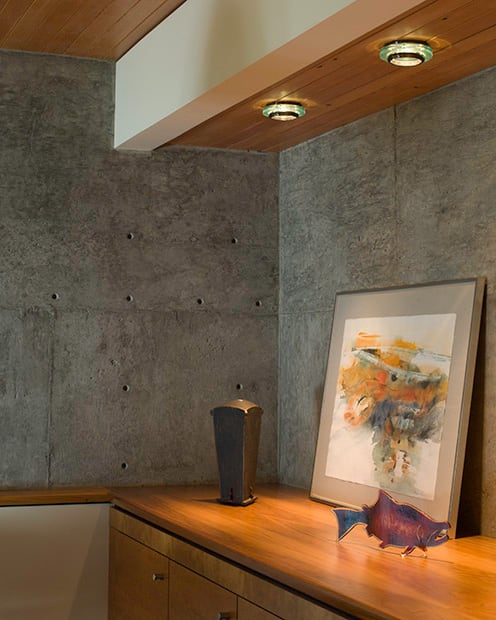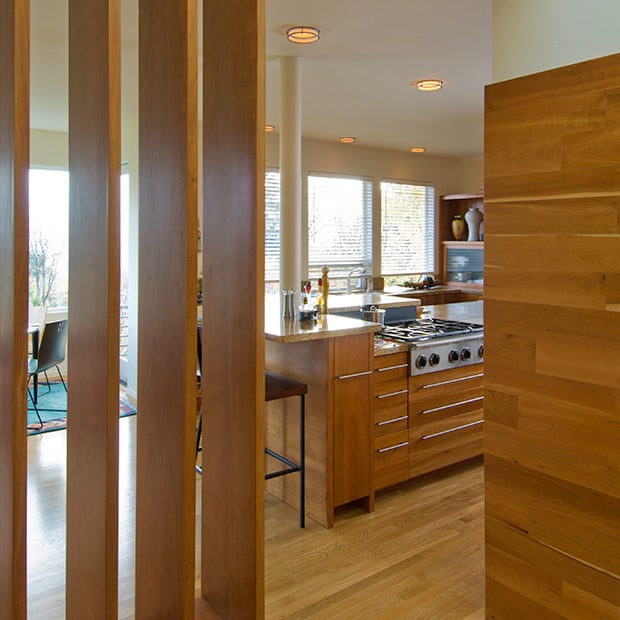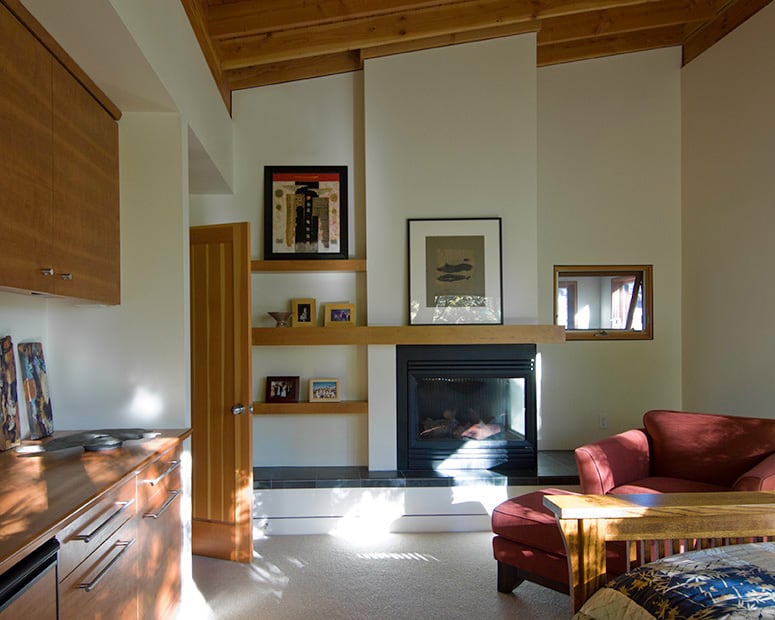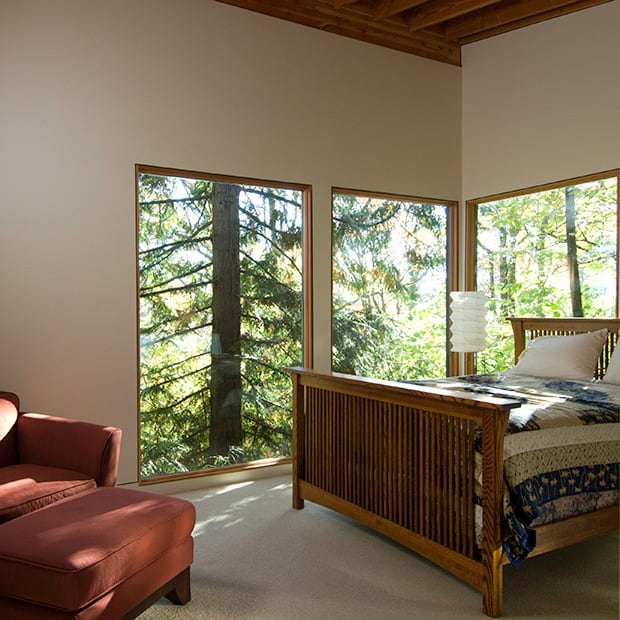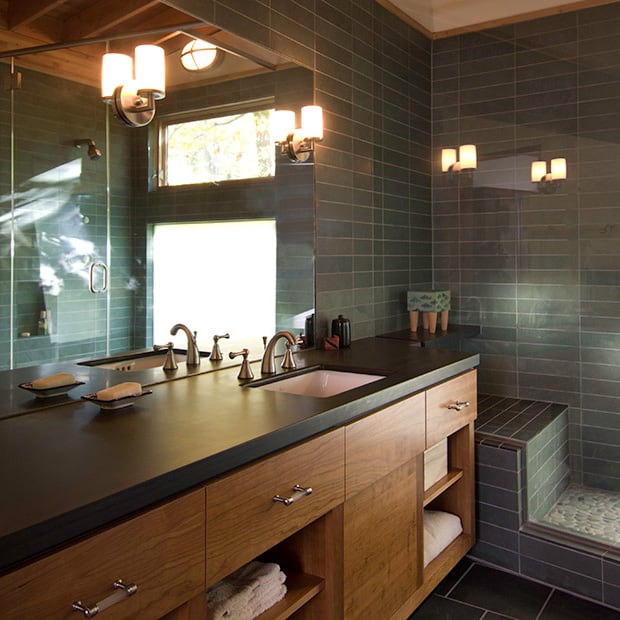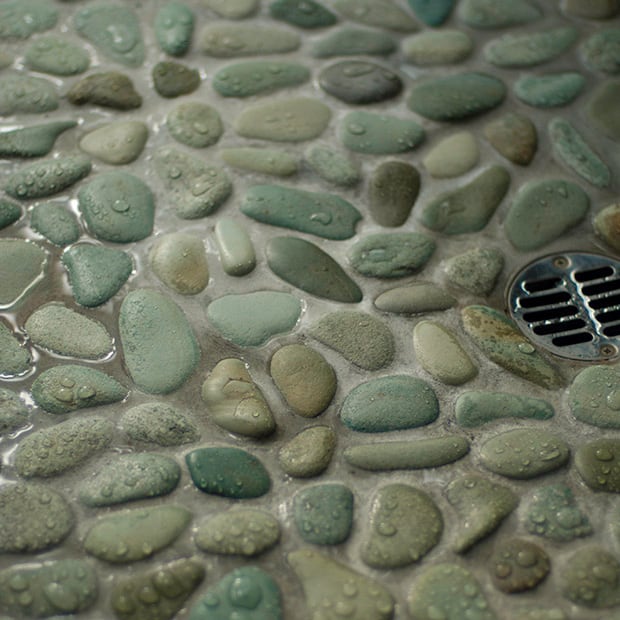This whole house remodel in NW Portland rejuvenated a ’70s home into a modern masterpiece. We remodeled the 2,500 sq. ft main house featuring cherry cabinets and built-ins, cherry wood walls and a floating ceiling panel. New spaces added to the home were an extended primary bedroom suite featuring a striking primary bath, an additional bedroom, basement and a 1,000 sq. ft guest house. The exterior features metal roofing used as siding integrated with wood.
Residential Remodel / Julia Wood Design

